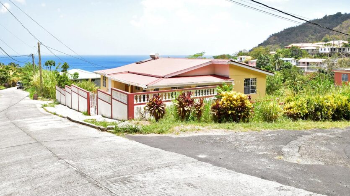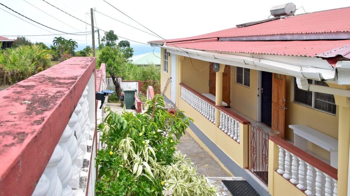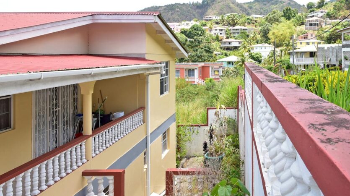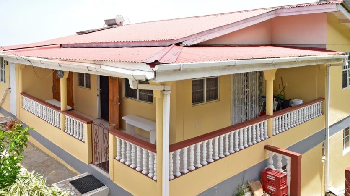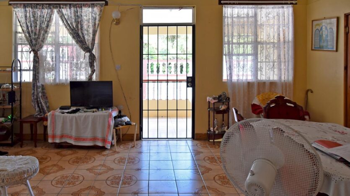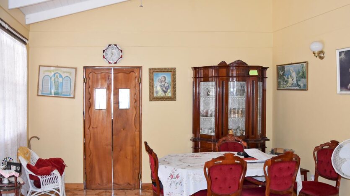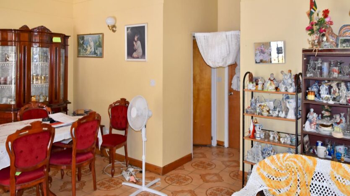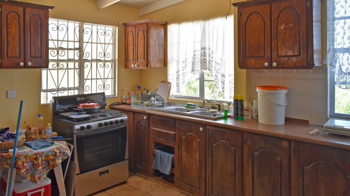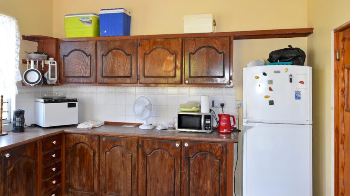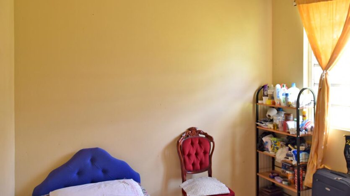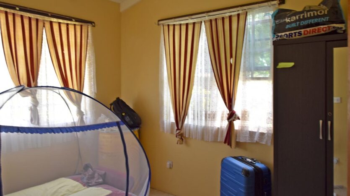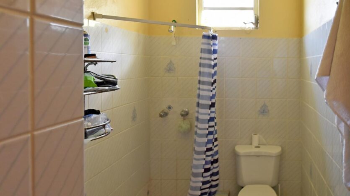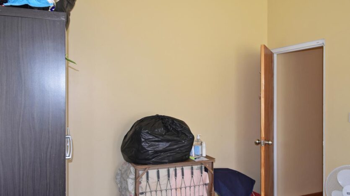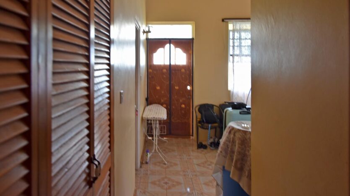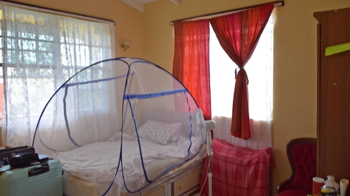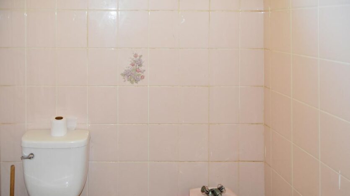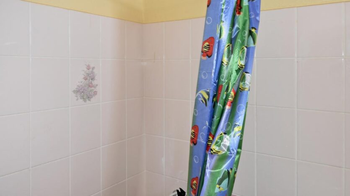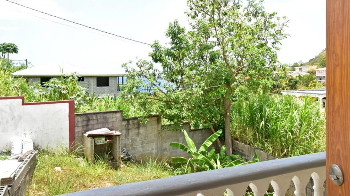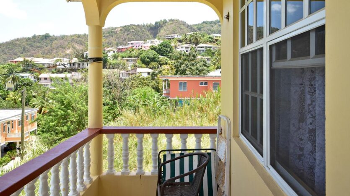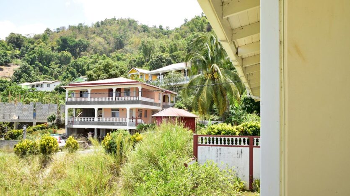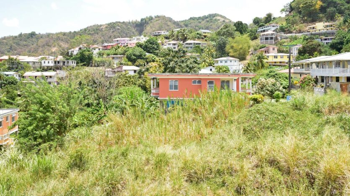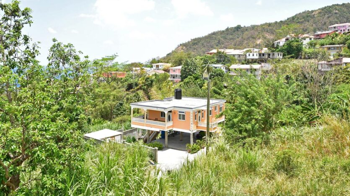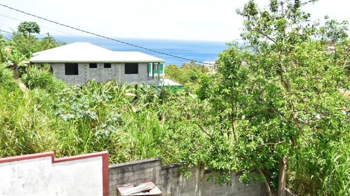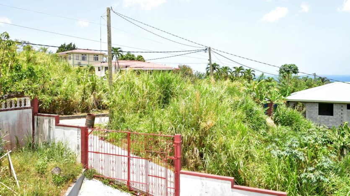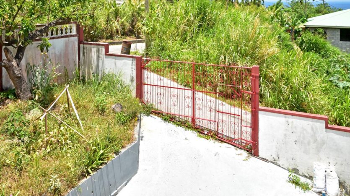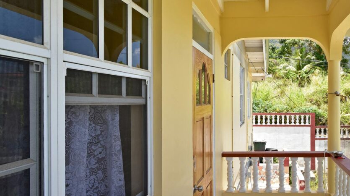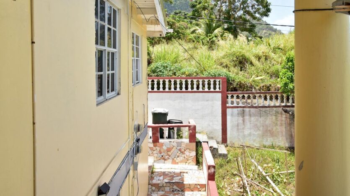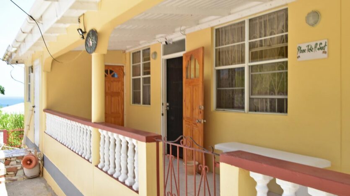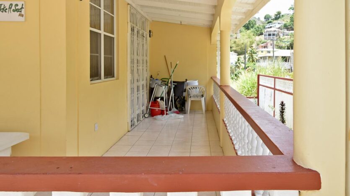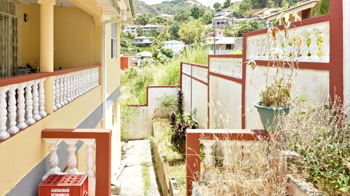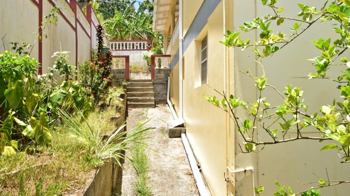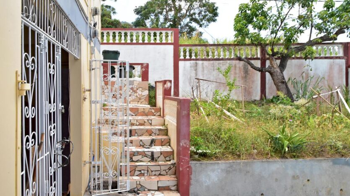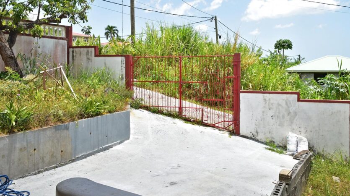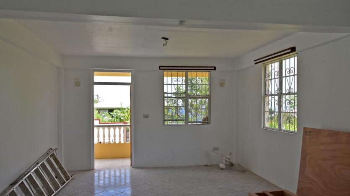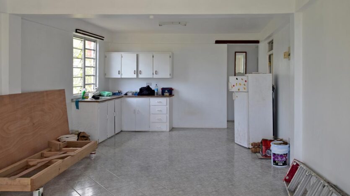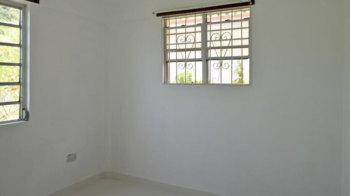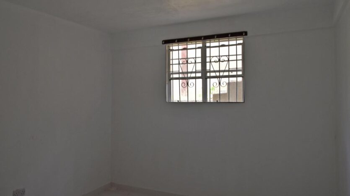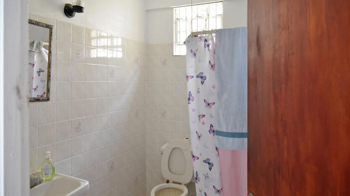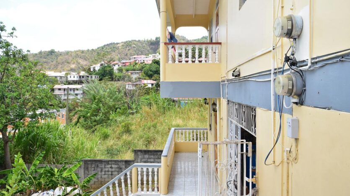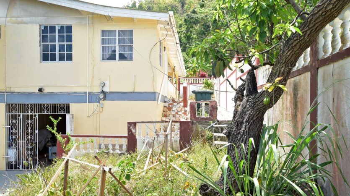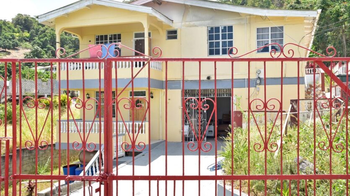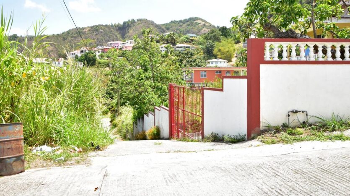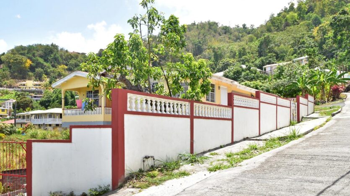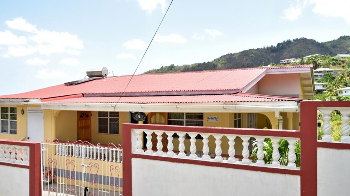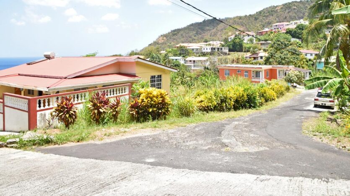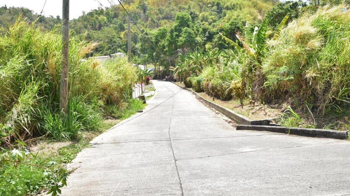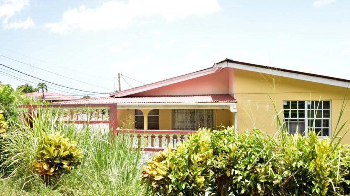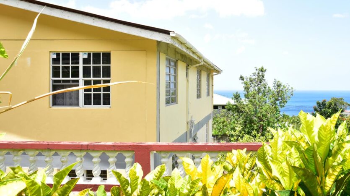WALL HOUSE – Traditional 2 Storey Sea View Building On 5,240.sq.ft.
A structurally sound two storey residential building on a portion of land trapezoidal in shape containing 5,240 square feet with frontage on two roads enjoying sea views at Wall House, a 2.5 miles from Roseau.
The traditional home of concrete construction with gross floor area of 2,538 square feet in addition to 195 square feet basement storage area is strategically located along two roads providing easy access to both floors.
The ground floor which contains 1035 square feet of floor space is divided into a 2 bedroom, 1 wash room apartment unit with spacious living/dining/kitchen open plan, porch and garage. This floor was newly refurbished.
Meanwhile, the first or upper floor which is at road level contains 1,503 square feet of floor space and consist of a dwelling unit comprising 3 bedrooms including a master bedroom with washroom and porch overlooking the Caribbean Sea, a common wash room, spacious living/dining room, kitchen and an L-shaped Verandah. This floor requires some basic cosmetic refurbishment to include floor decoration and joinery.
The roof is timber frame with pvf2 galvanize, the floor is reinforced concrete and the windows are aluminum frame, awning and sash fitted with mild steel burglar bars.
The property which is connected to all main utilities is fully enclosed including wrought iron gates and has roof mounted solar water heater.
Located in a fully developed residential neighborhood, there is great demand nationally for property at Wall House. Situated in a very private and quiet area, there are beautiful homes surrounding the property. This is a great investment property as a family home and with income potential.
Price: US$260,025.00 US$222,825

