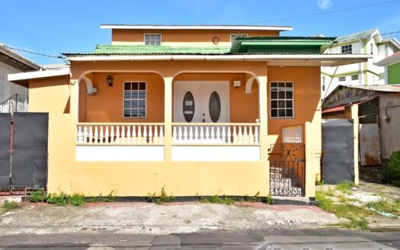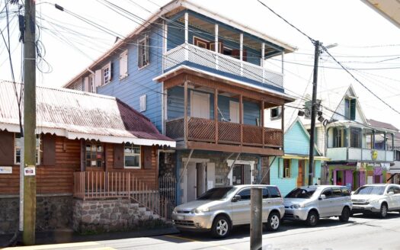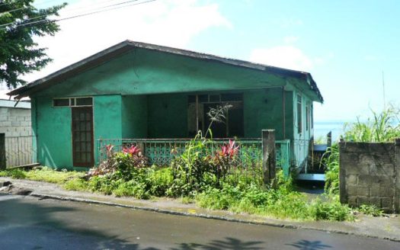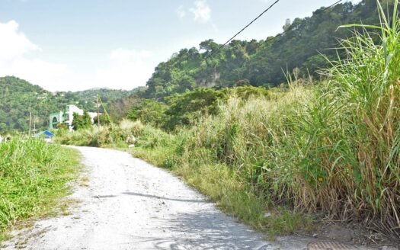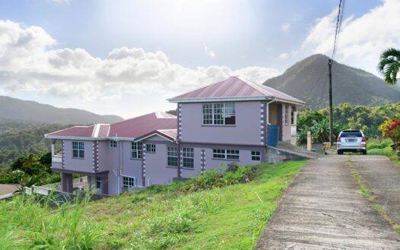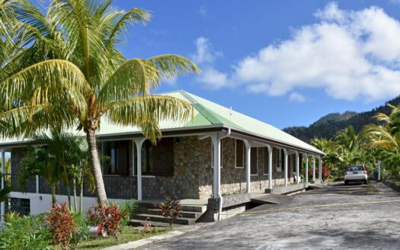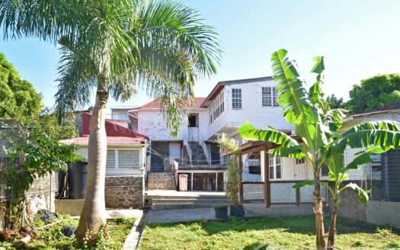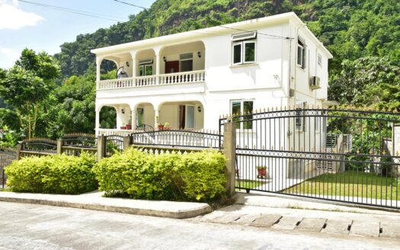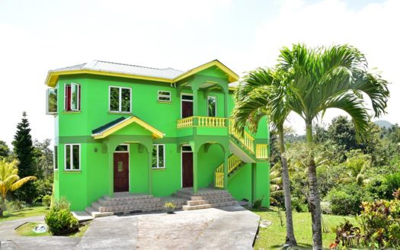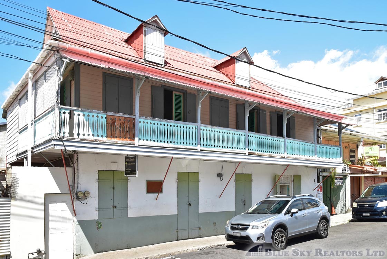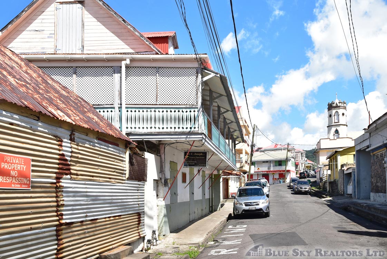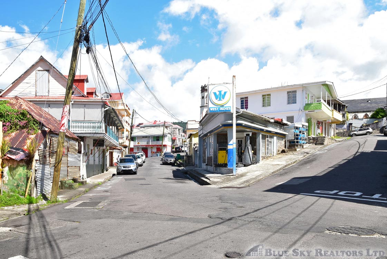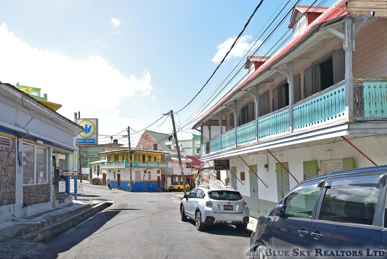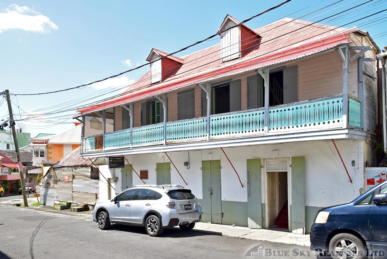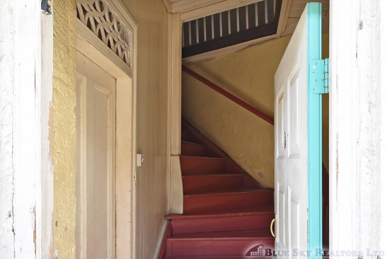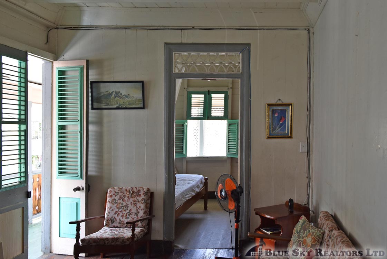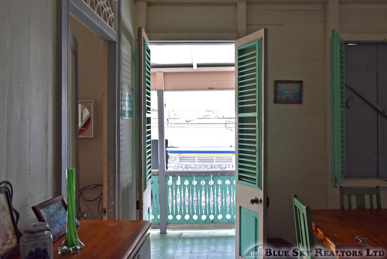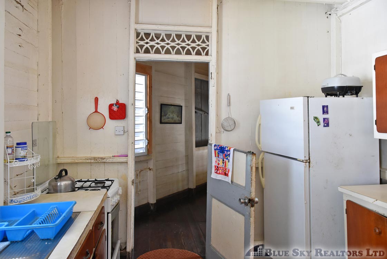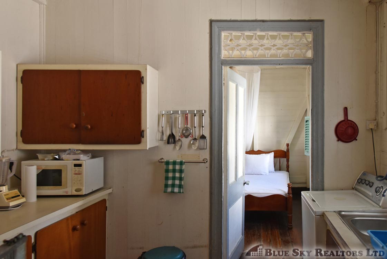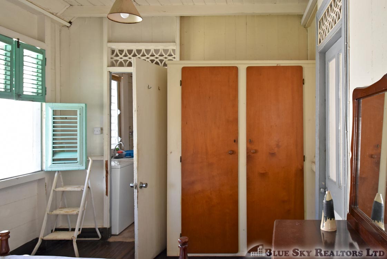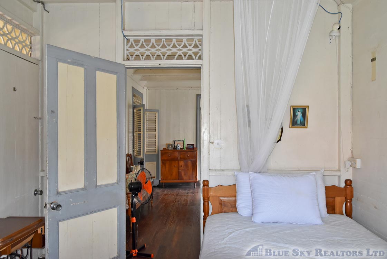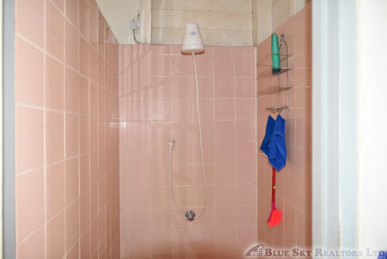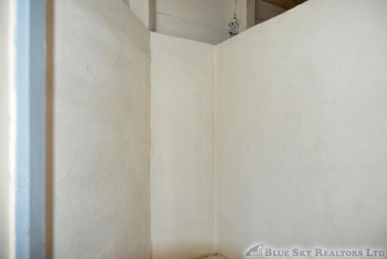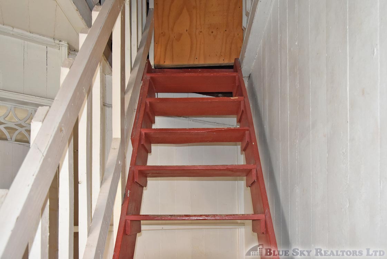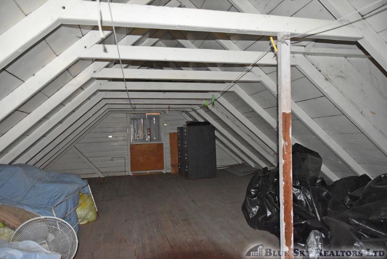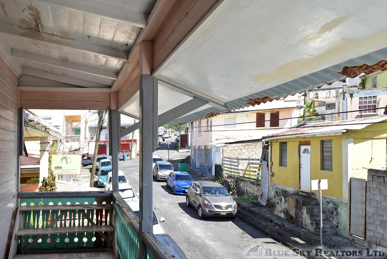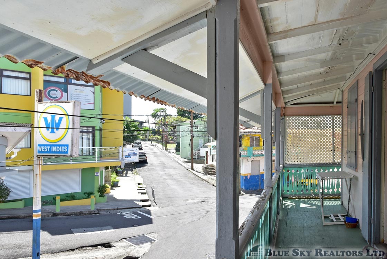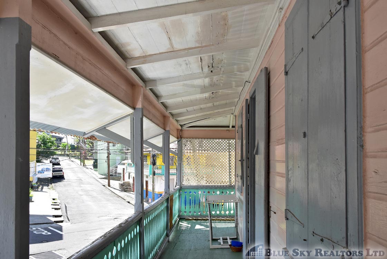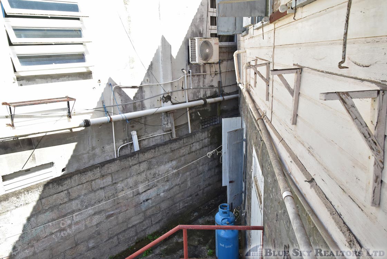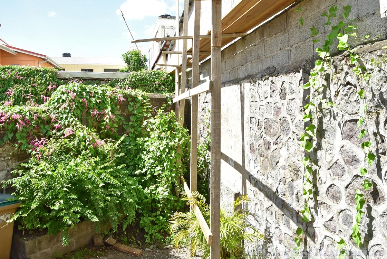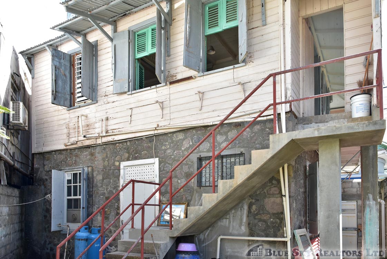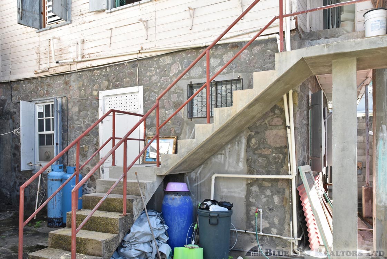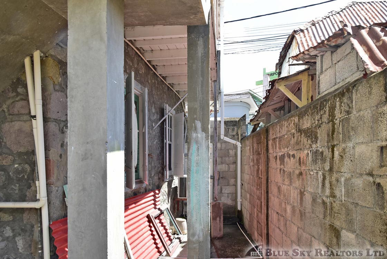Overview
- Updated On:
- September 17, 2024
- Year Built: 1910
Description
A historical two storey building constructed of masonry/timber built around the year 1910 (113 years ago) on a triangular portion of flat land containing 1,188 square feet located on Castle Street which is a bitumen surface secondary Central Business District City street. This unique property is indeed an artefact awaiting the right buyer!
Situated opposite (north) of the McMillan Petrol Station with a road frontage of 48.5 feet, the building has a gross floor area of approximately 1,676 square feet. The Ground floor with external walls of thick masonry has a floor area of 537 sq. ft and presently houses a private doctor’s office with a half washroom and kitchenette.
The First floor constructed of timber comprising 950 square feet is divided into two bedrooms, one washroom, living, dining/kitchen and verandah.
The Attic (189 square feet) has a maximum effective head height space of about 5 feet. Two internal staircases of timber construction connect the first floor to street level and Attic to first floor. An external staircase of concrete construction also connects the first floor to ground level.
The roof covering was replaced post Hurricane Maria in 2017. The building appears structurally sound and is in generally fair condition but requires general refurbishment in particular sections of the overhanging verandah which is in need of structural repairs.
Commercial properties are a gem in Roseau and given its proximity to the Bay Front and next to a number of commercial entities such as Insurance Company, DOMLEC, Fort Young Hotel, supermarkets, schools and churches, it has great potential for commercial uses such as restaurant and offices.
It is served with pipe borne water, sewerage, electricity, telephone and cable TV/internet amenities. A rare opportunity to buy property in the city.

