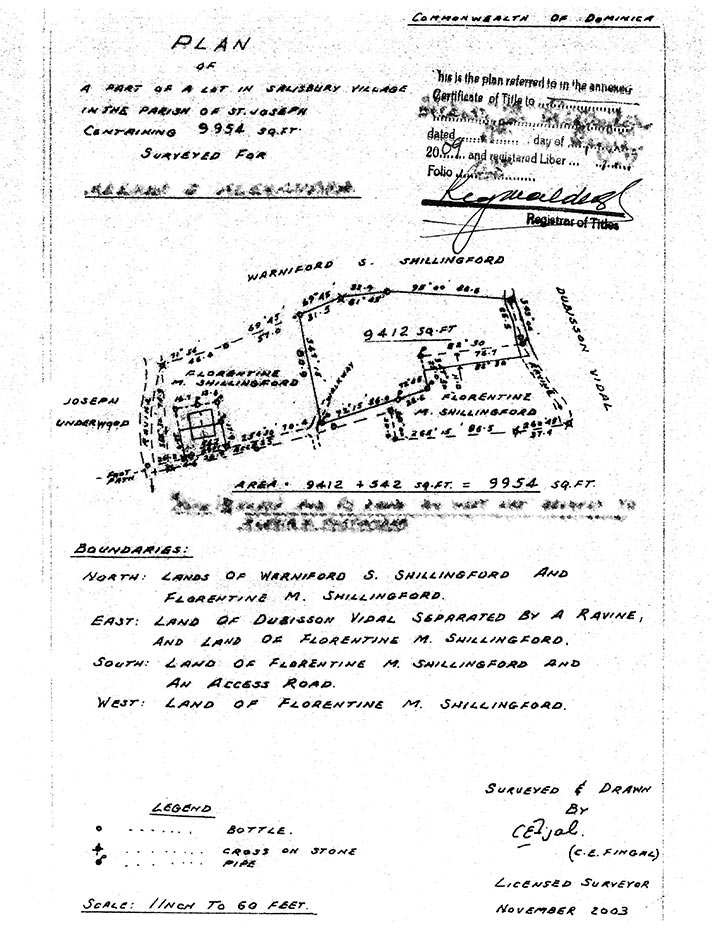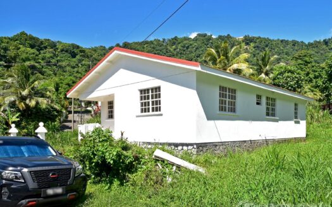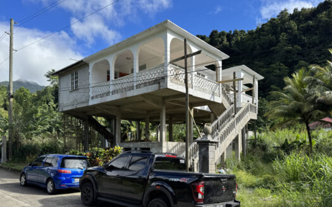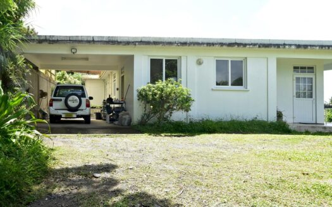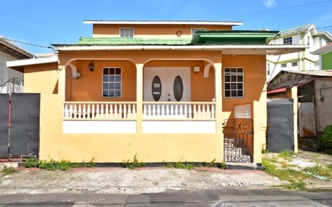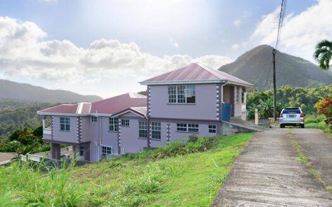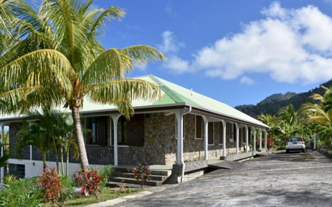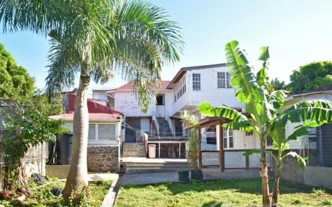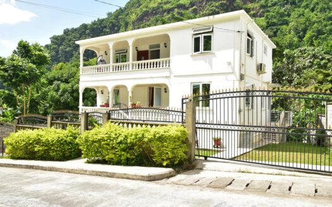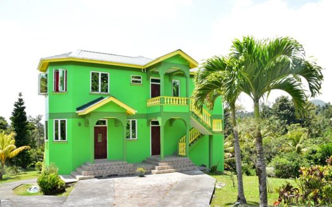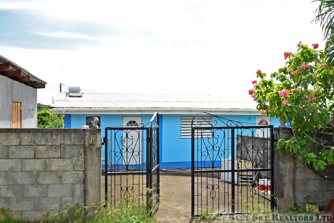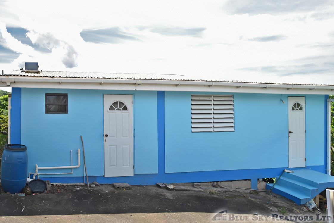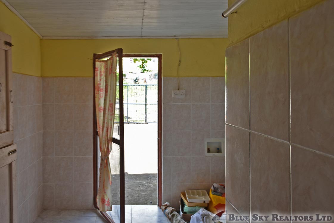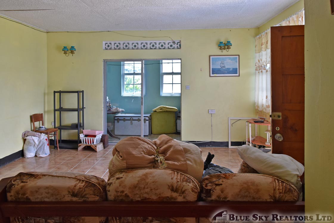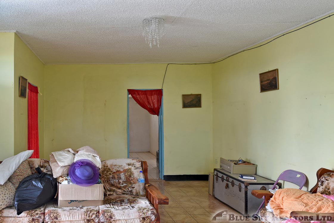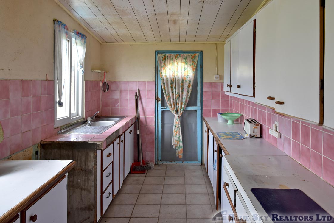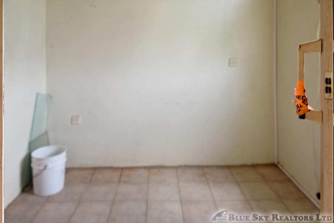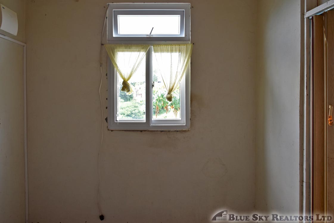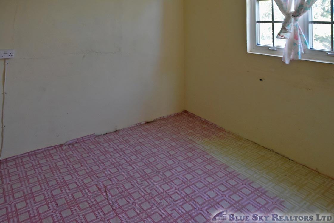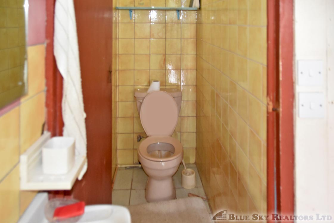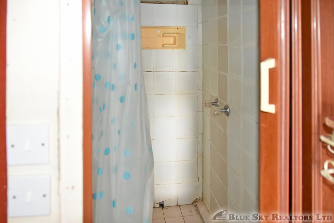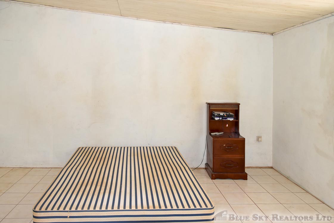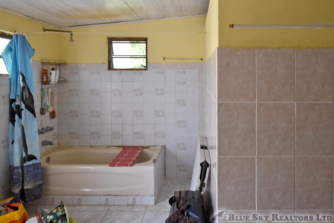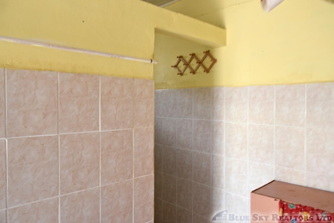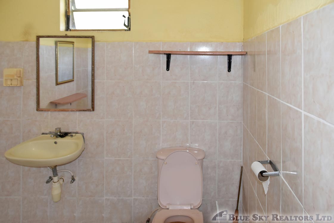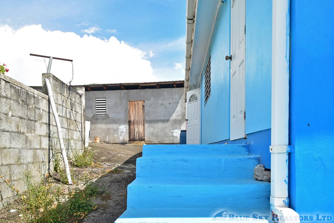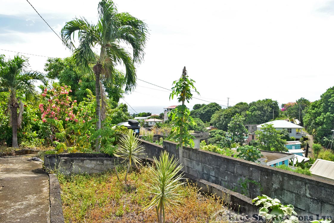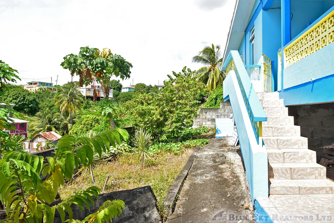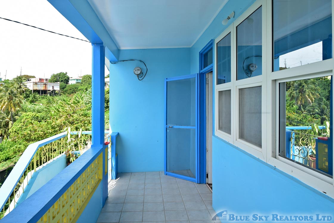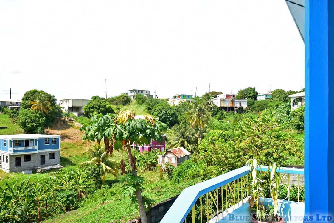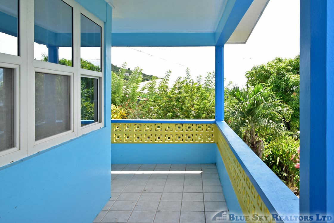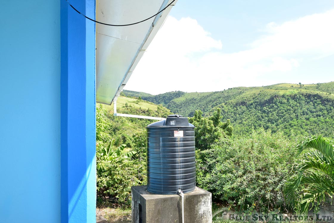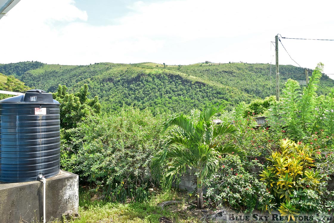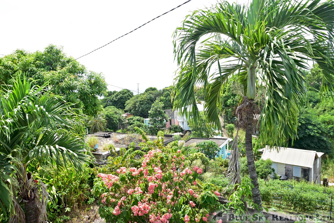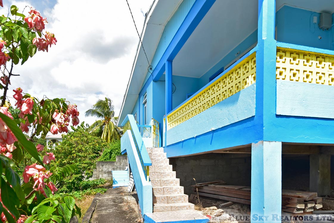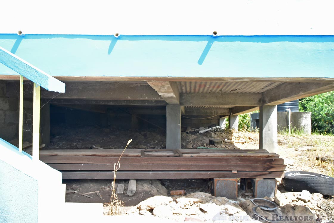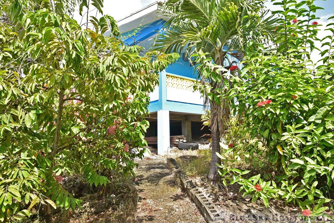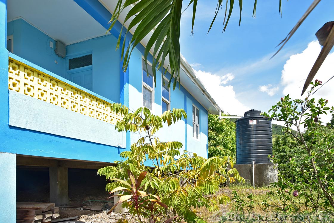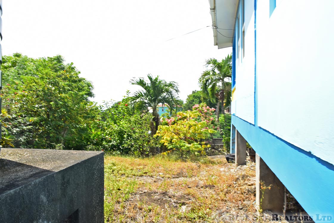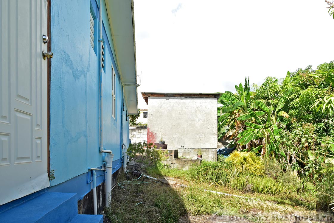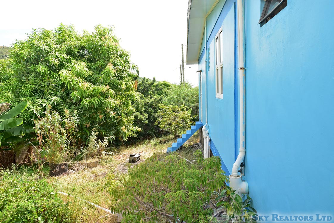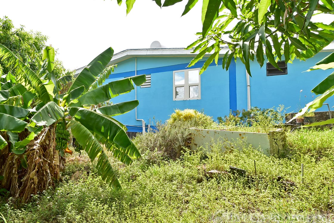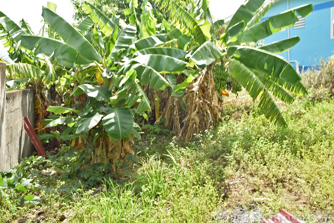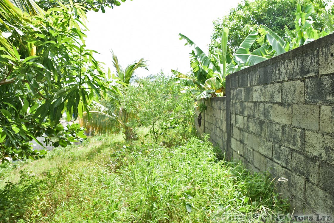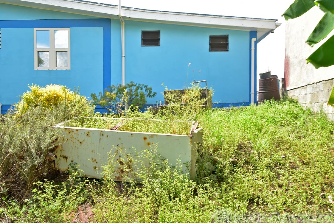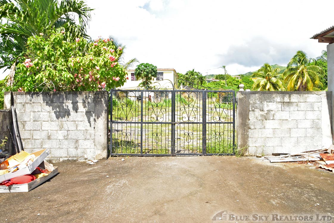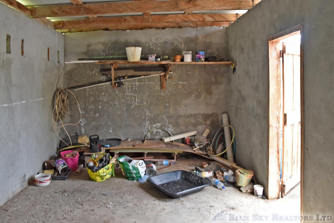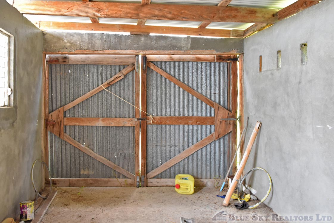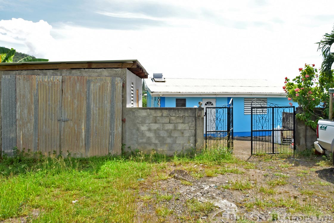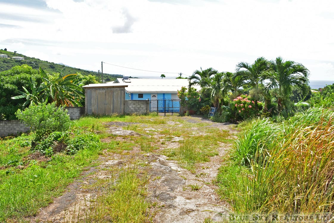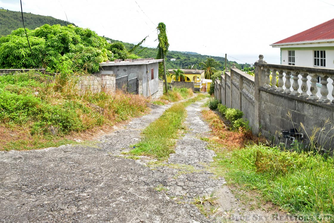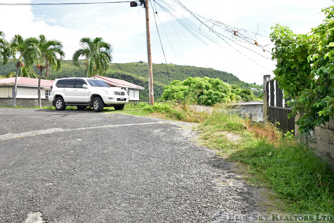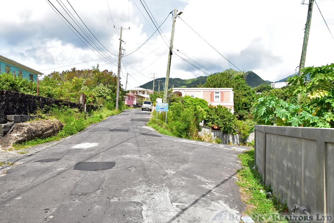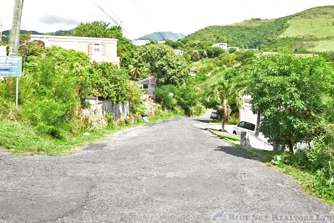Overview
- Updated On:
- December 3, 2024
- 3 Bedrooms
- 2 Bathrooms
- 1 Garages
Description
A traditional home offering beautiful views of the Caribbean Sea and the surrounding country side in the upper section of the West Coast village of Salisbury. This spacious three (3) bedroom including a master bedroom with its own bathroom, a shared bathroom, living room, dining room, kitchen and an L-shaped verandah has a total living area of 1,530 square feet inclusive of the verandah of 137 square feet. In addition, there is a garage measuring 12’ x 20’ (240 square feet).
This concrete bungalow is built on a decent size lot containing 9,954 square feet of flat to gently sloping land situated at the end of a cul-de-sac in a quiet neighborhood. It is accessed via a motorable road diverting west along the public road a short distance before the Salisbury Government School. A convenient access from the main west coast highway is using the back road if one wants to avoid the village road.
The doors are a mix of hard wood and metal, windows are a mix of aluminum, awning and sash and ceiling is decorated plywood. The concrete floors throughout including the verandah and entrance steps are covered in lovely ceramic tiles and the 2 bedrooms with wooden floors in vinyl carpet.
Enclosed with concrete block walls and wrought iron gates and paved front yard, there is a large back yard with mainly banana trees.
Connected to all main utilities, the property is in a habitable condition but requires some refurbishment such as new kitchen cabinets, replacement of wooden floors in two bedrooms and painting.
Salisbury is half way between Roseau and Portsmouth with several beaches and Dive Centers in its immediate vicinity and nearby Batalie. Localized shopping and most social amenities to include a health center, credit union, churches are available in the village with restaurants and hotels a stone throw away.
Price: US$156,238.00 US$120,899 Firewall Price!!

